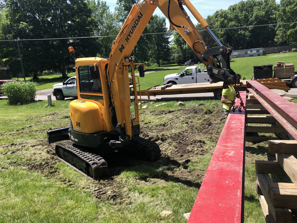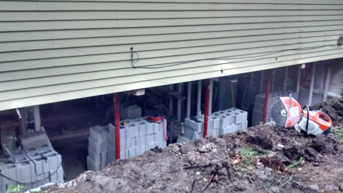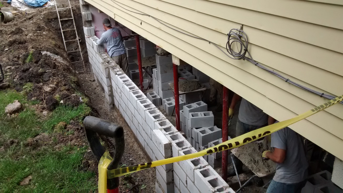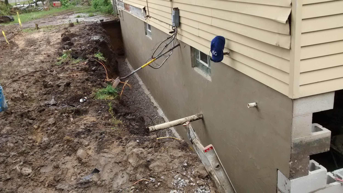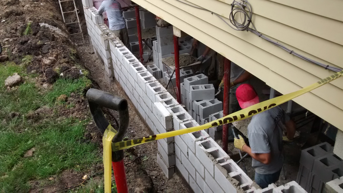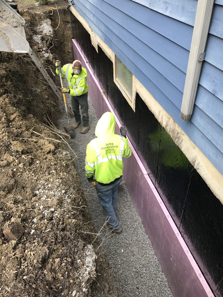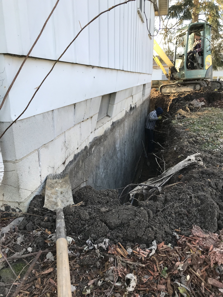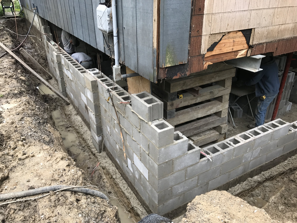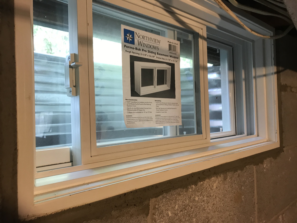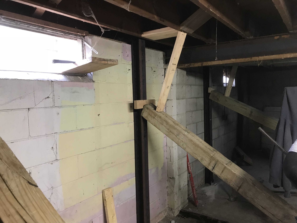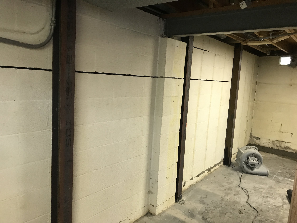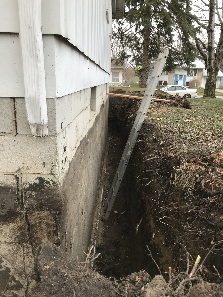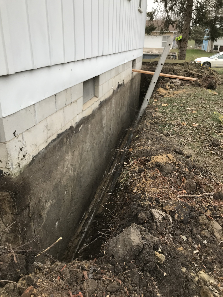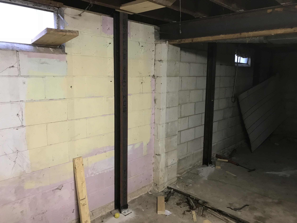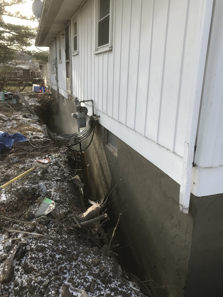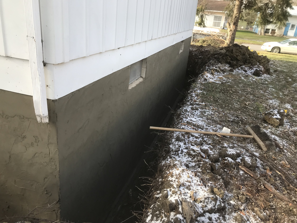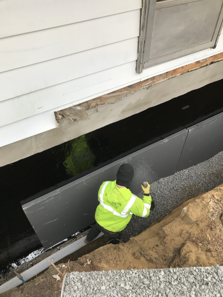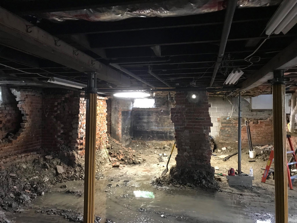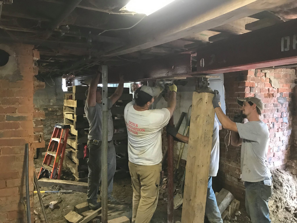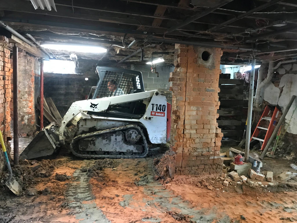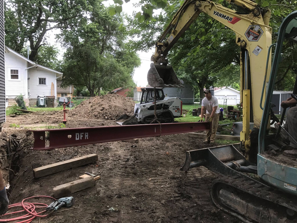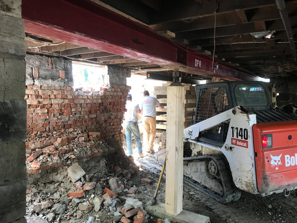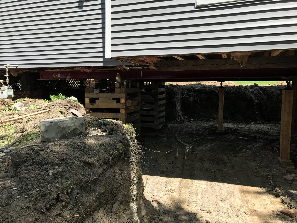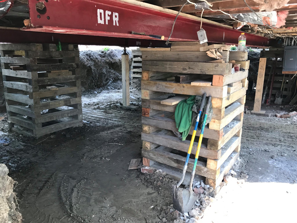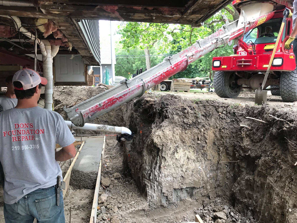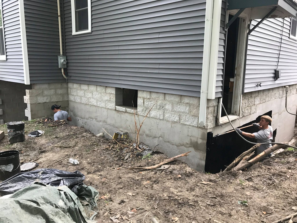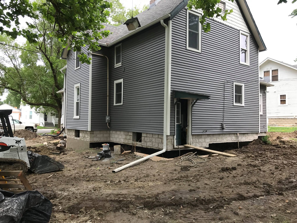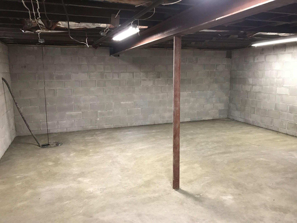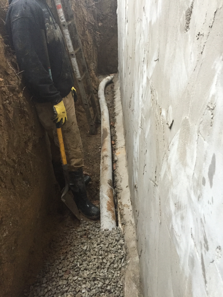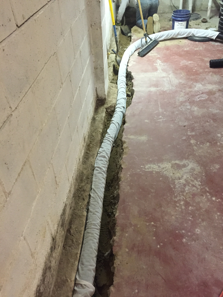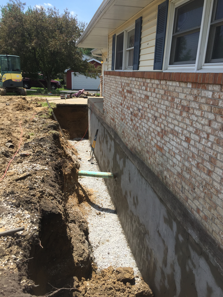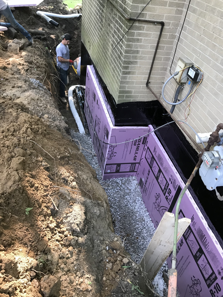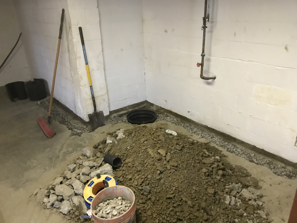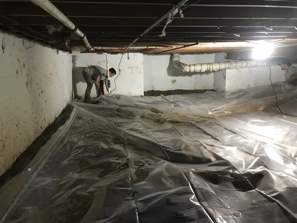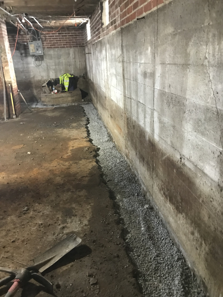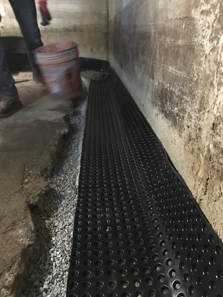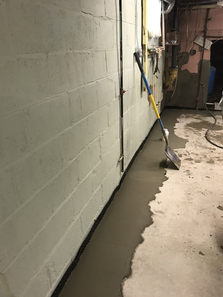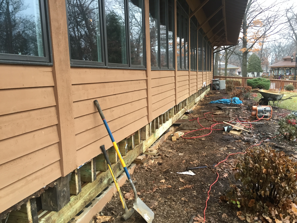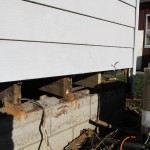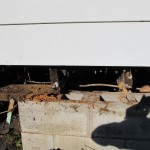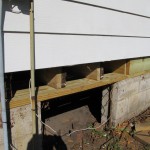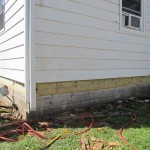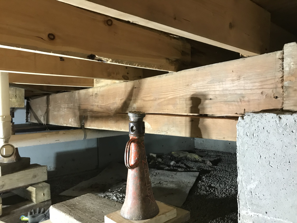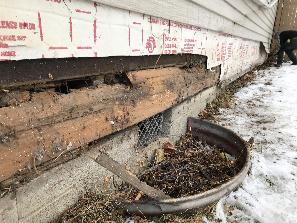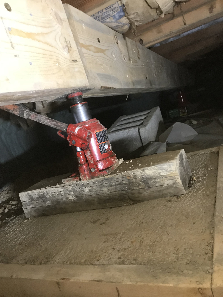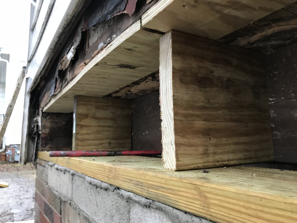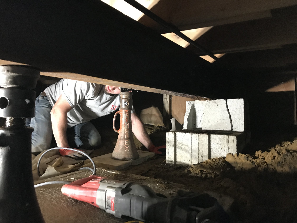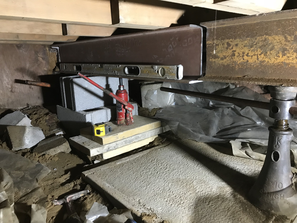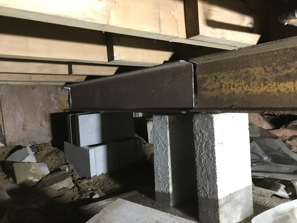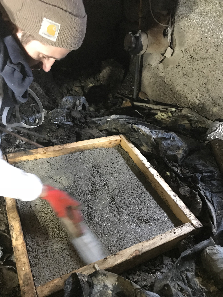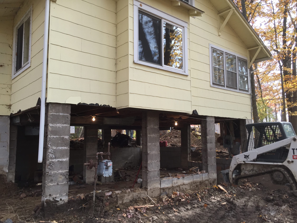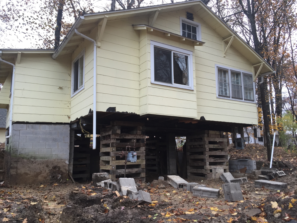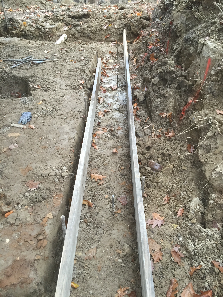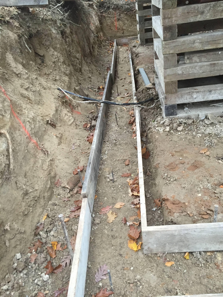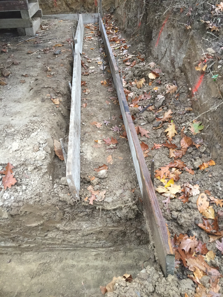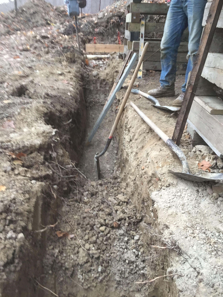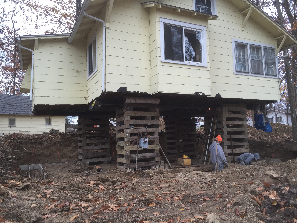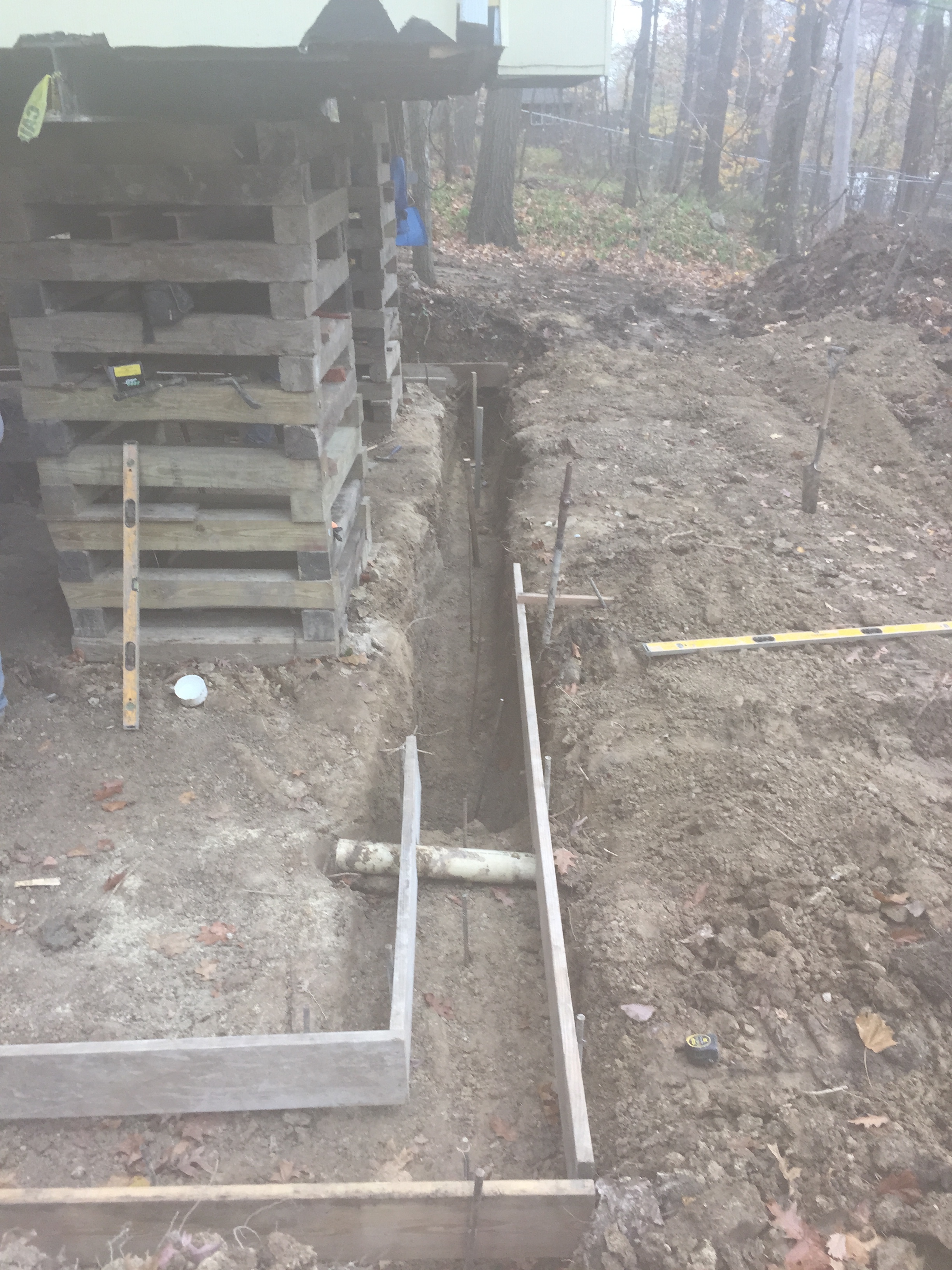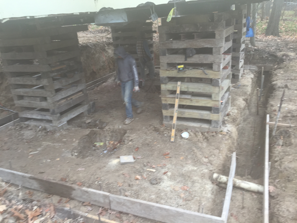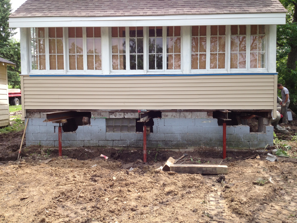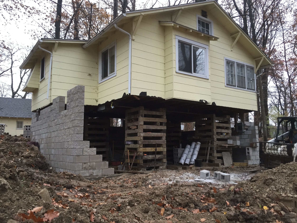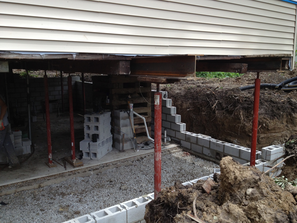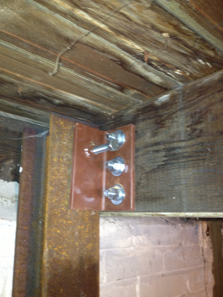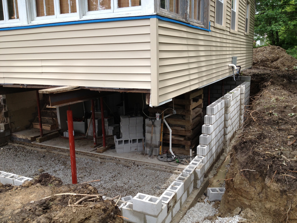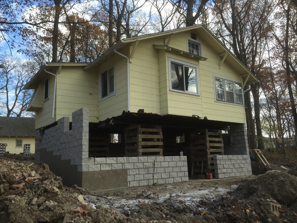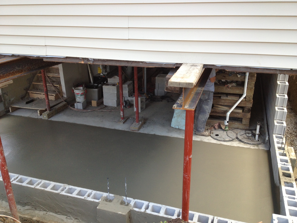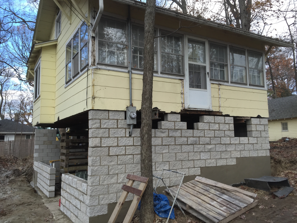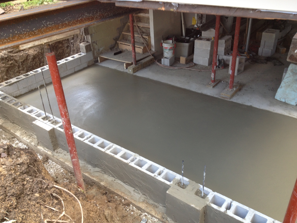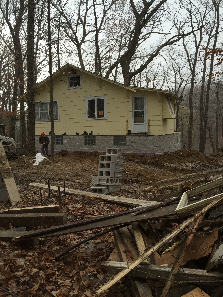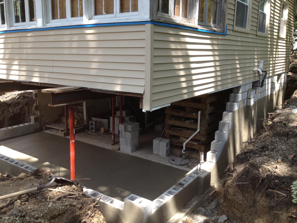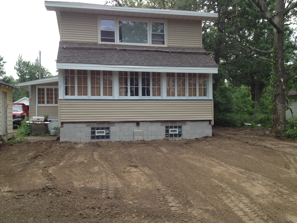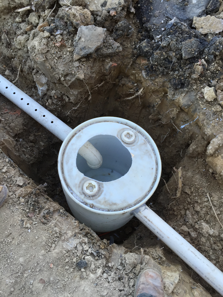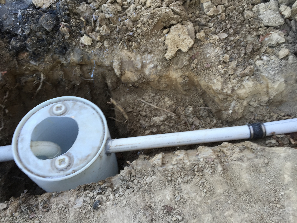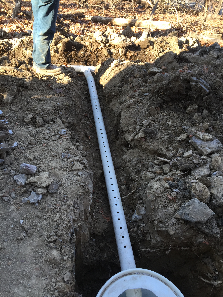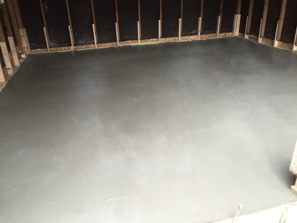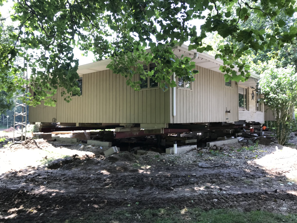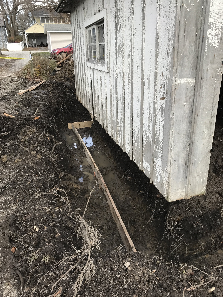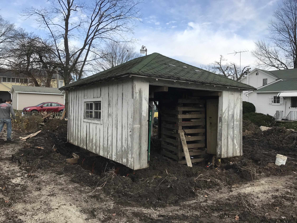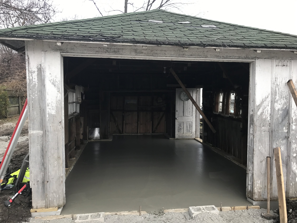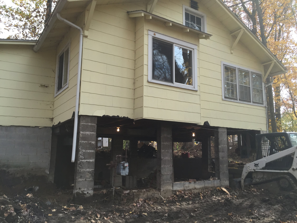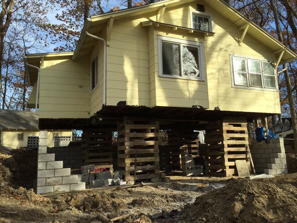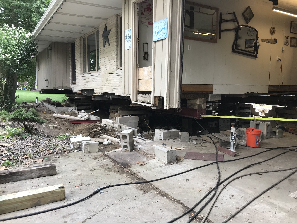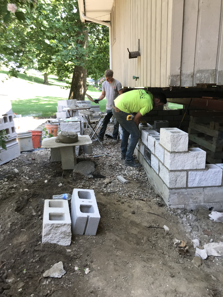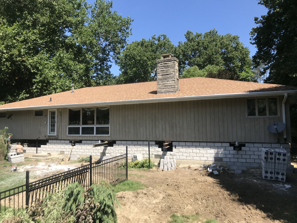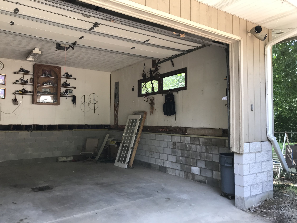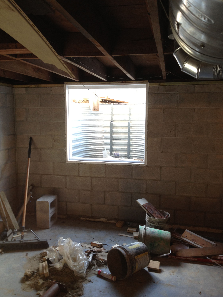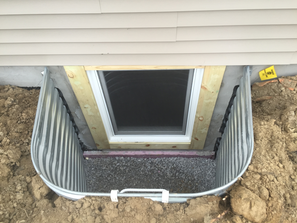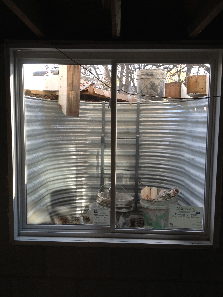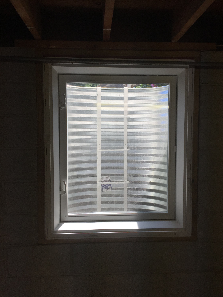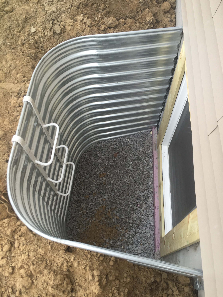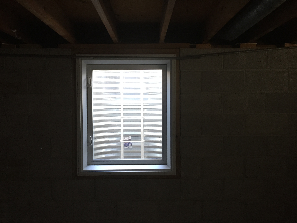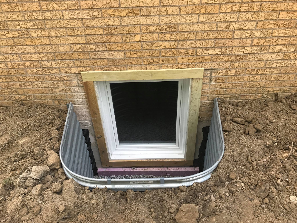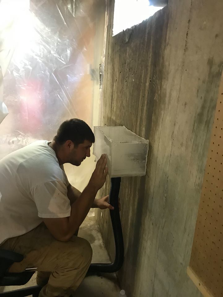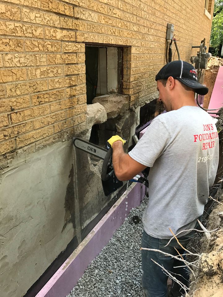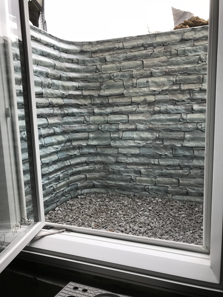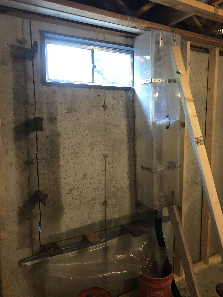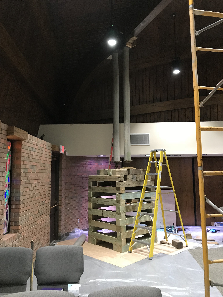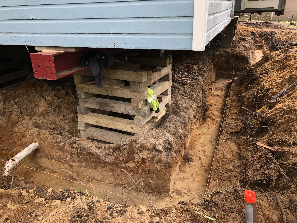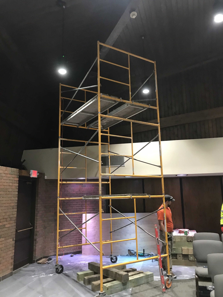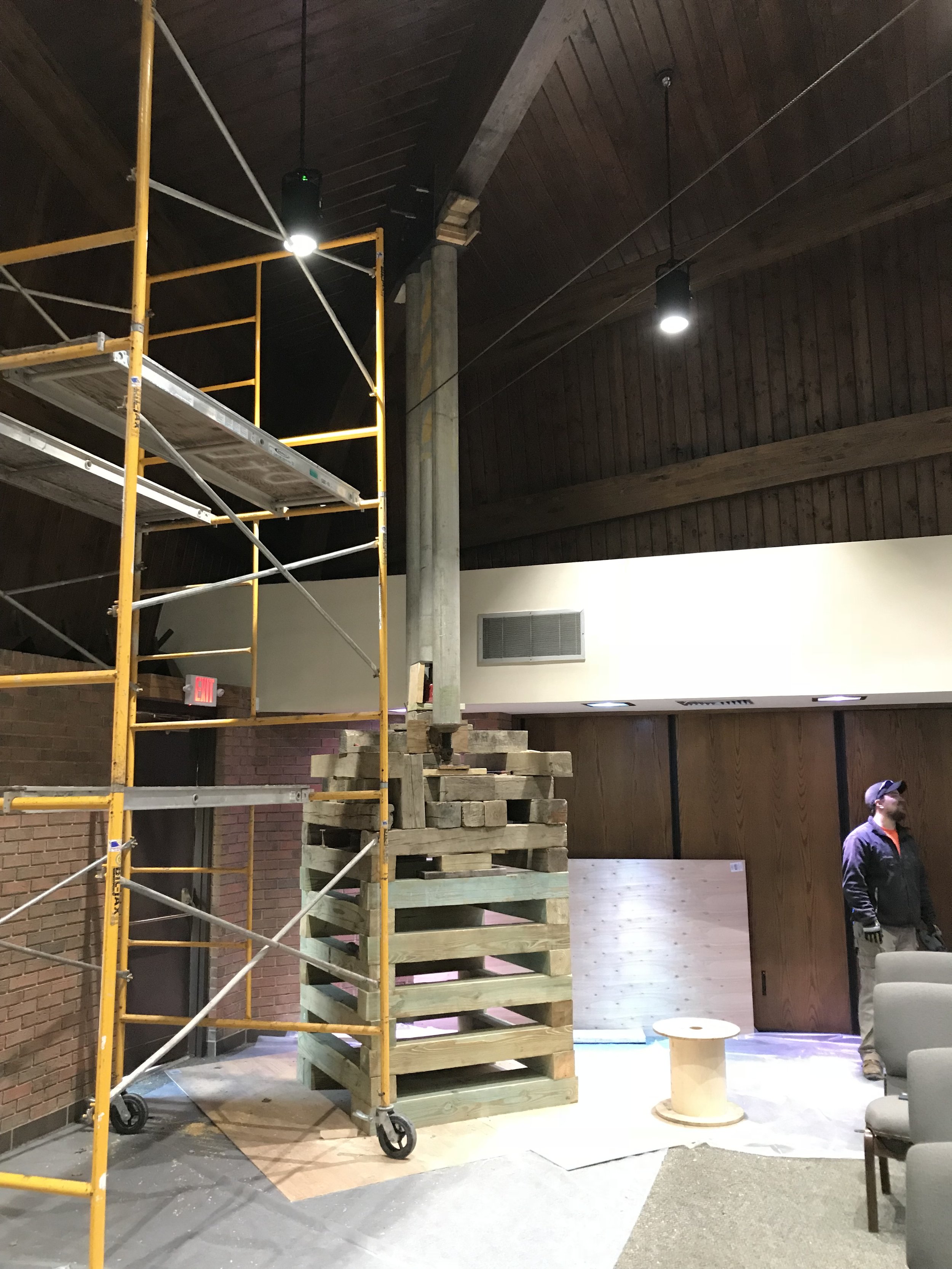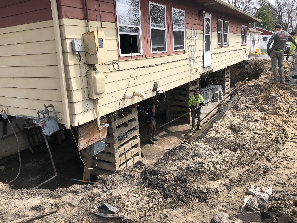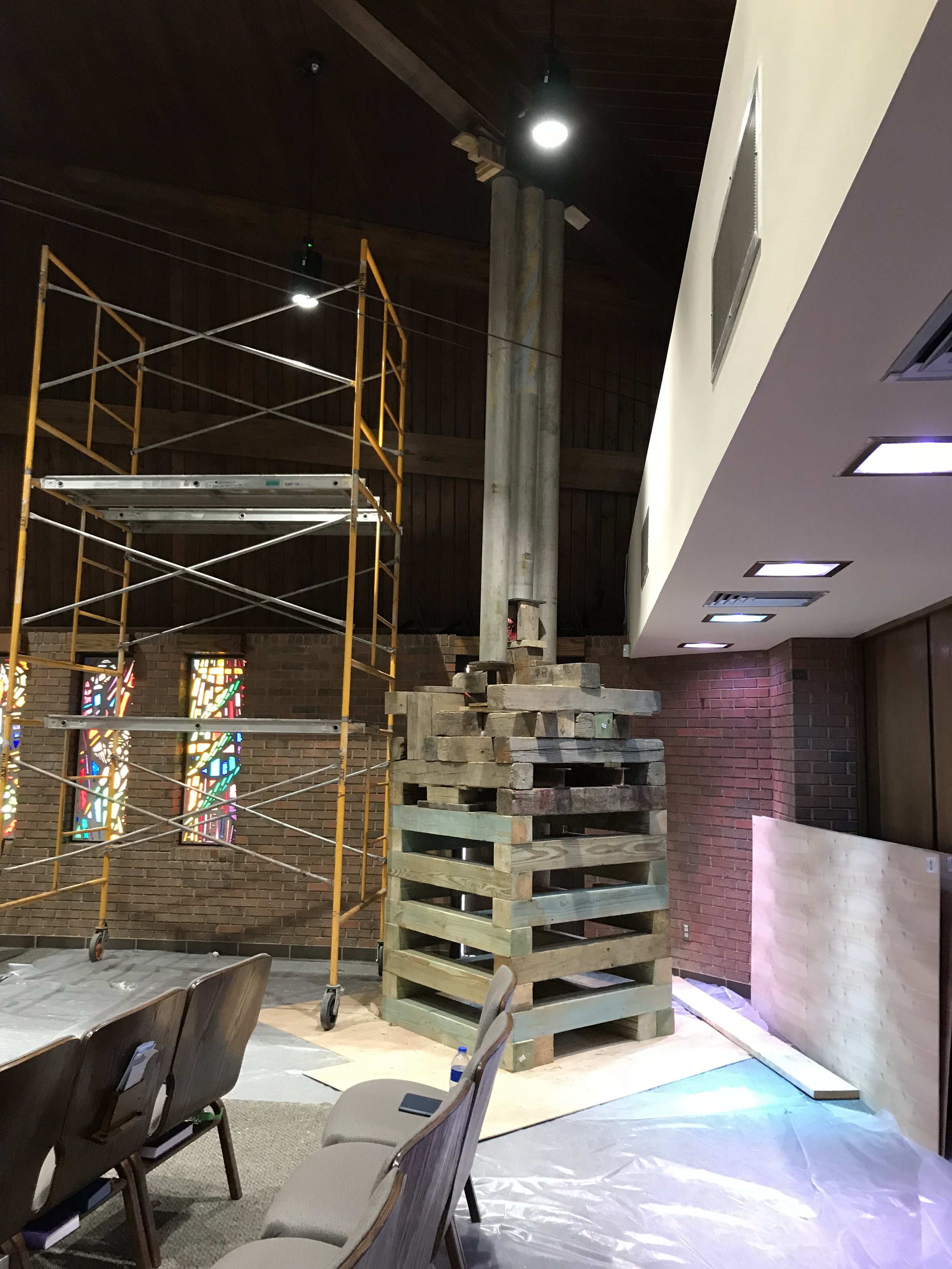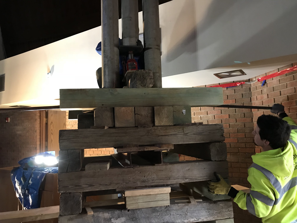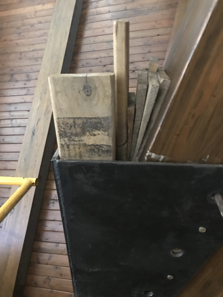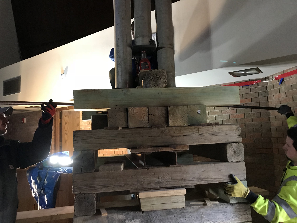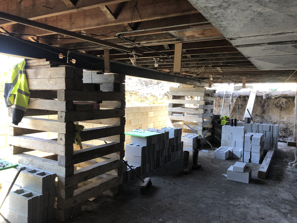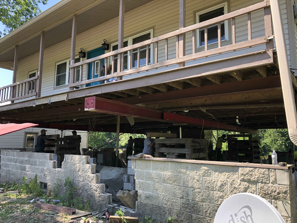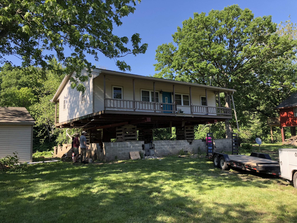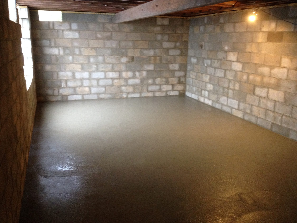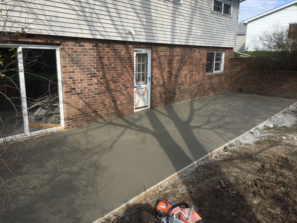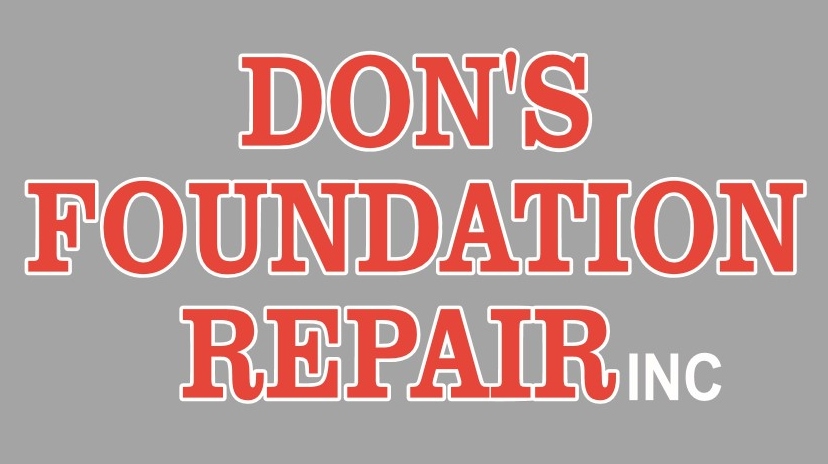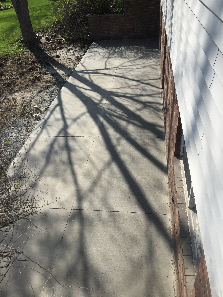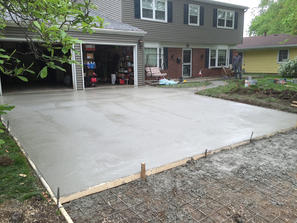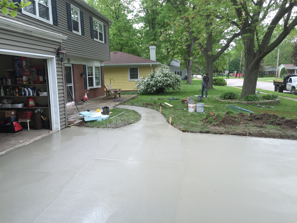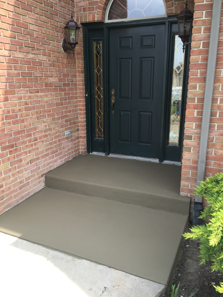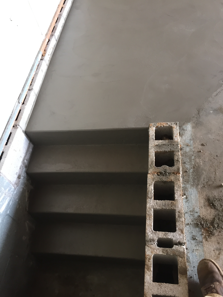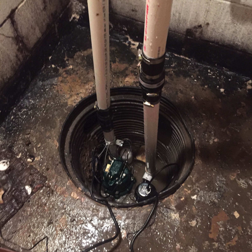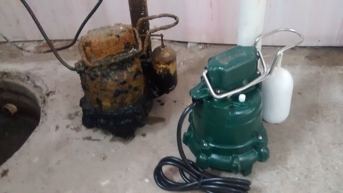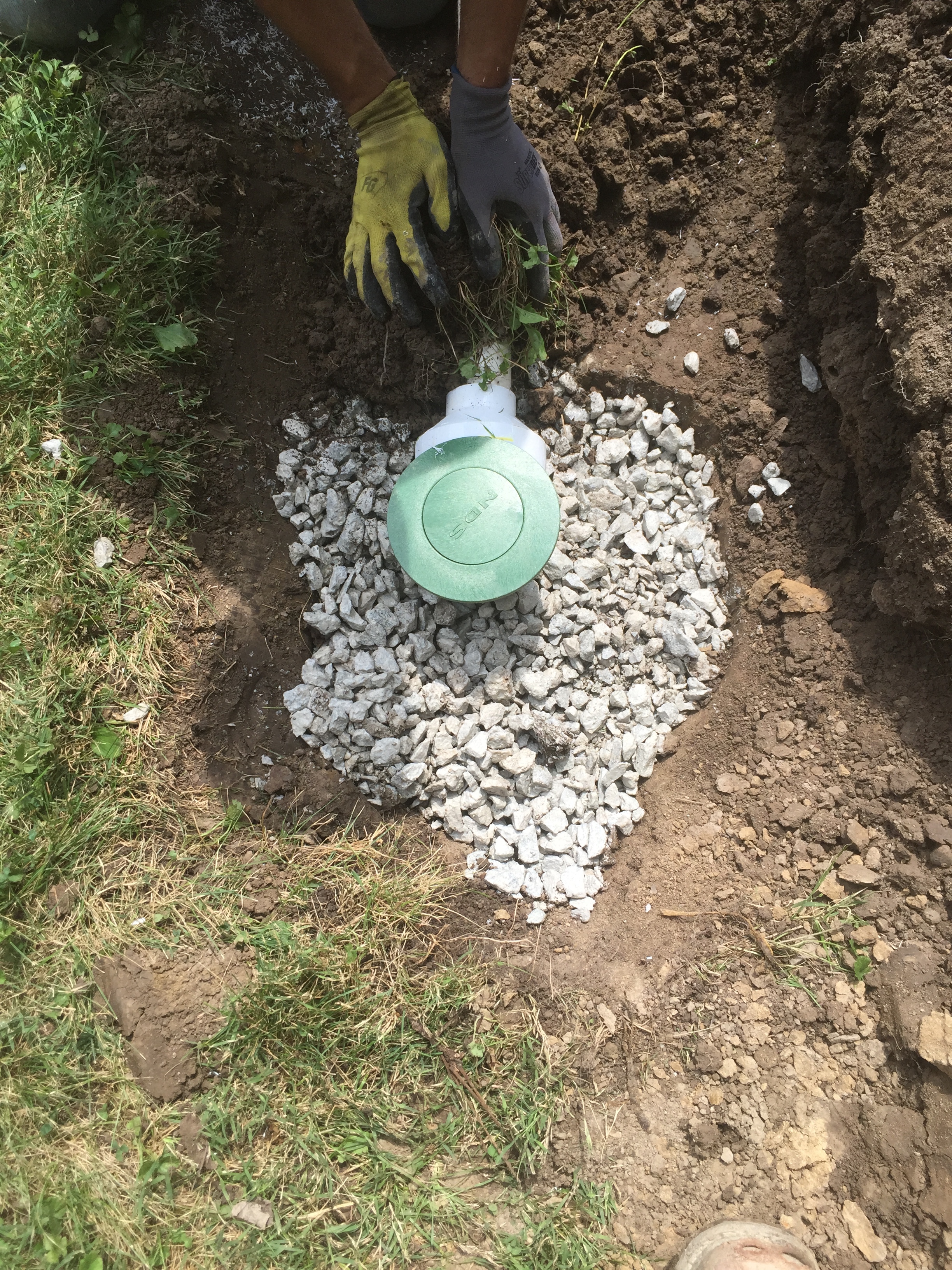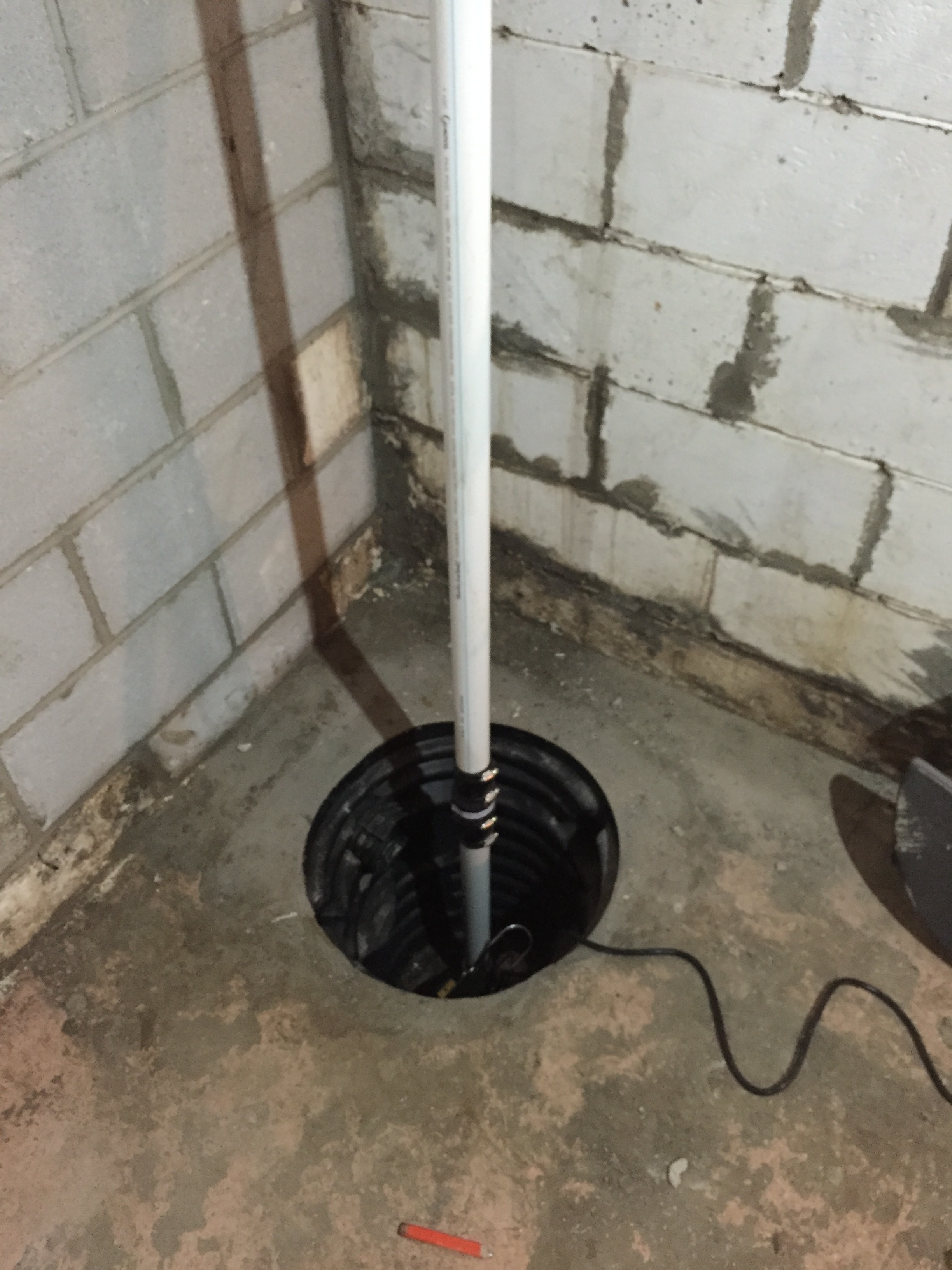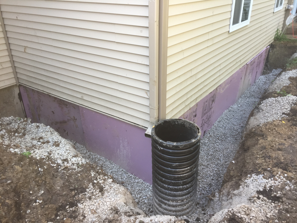Services
Our Complete List of Foundation Repair Options... and more
Basement Wall Repair
Most work we do for basement wall and foundation repair is brought on by the damaging effect of water saturated soil - especially soil with a high clay content - sitting in direct contact with the foundation and basement wall of a house.
We offer two methods for repairing basement walls depending on the degree of damage.
1. The bowing and deteriorating walls are demolished and replaced with concrete block, using outside pilasters built into the wall and filled with grout and steel reinforcing bar to add strength.
2. Minor bowing of basement walls can often be repaired by excavating and pushing the wall back and installing steel beams. Vertical steel beams are used in cases where there is a slight bow to the wall, to keep the wall from coming in any further.
For both options, we waterproof the walls by parging them with masonry mortar up to grade. Next, we apply foundation coating (tar) to the wall, and finally, we apply sheets of 2-inch extruded foam insulation board (R-10 Value) to grade. We also install vented drain tile along the footing of the foundation connecting to either an interior or exterior sump pit to provide runoff from the foundation. Crushed stone is put over the drain tile, and then back-filled.
Complete Basement Replacement
There are times when a basement has deteriorated to a degree that requires a complete replacement. These conditions are most common in homes built before the turn of the 20th Century. The natural cycle of freezing and thawing, over decades, can cause basement walls and floors to crack and buckle. The cost of repairs to these early masonry walls exceeds the cost of a total replacement.
We specialize in raising and securing homes, then demolishing and removing the existing basement walls and floor. We pour a new steel-reinforced footing, a new basement floor, and build new masonry walls with a sill plate of pressure-treated lumber. Finally we lower the home onto the the new basement, waterproof the walls, and install structural steel to support the structure. We also install perforated drain tile and a new sump pit and pump to keep moisture away from the new basement walls.
Basement Waterproofing
When it comes to waterproofing, there are two different methods that can be utilized.
1. Water proofing around the exterior of your home involves excavating and sealing the foundation. This includes a new coating of masonry mortar parge and foundation coating, as well as new drain tile, and insulation board. This method keeps water from penetrating the foundation, and preserves the integrity of the structure. Existing decks can be removed during this process and moved back into place once the waterproofing is complete.
2. If excavating around your home isn't an option, an inside drain tile system is another form of waterproofing. An inside drain tile is installed by breaking out a trench in the concrete floor about a foot from the wall along the perimeter of your basement. A drain tile is installed, and plastic bubble board is installed reaching about 4” up the wall. The bubble board channels any water coming through the foundation to a sump pit. This system is completed entirely on the inside of the basement.
Note: An inside drain tile does not prevent water from penetrating basement walls or a foundation. Instead, it removes the moisture once it enters. Thus, an inside drain tile does not protect basement walls from further deterioration due to natural causes.
Crawlspace moisture control is achieved by installing a drain tile along the inside perimeter of the crawl and connecting it with a sump pit, and pump. Next, we cover the crawl space with 4” of crushed stone covered by a plastic vapor barrier.
Rotten Wood Replacement & Floor Leveling
Over time, moisture can become trapped in your crawlspace causing floor joists to become rotten and lose their tensile strength - threatening the integrity of your floor and entire home.
Our team of experts specialize in removing rotten joists or sill plates and replacing them with new pressure treated lumber that will last for years to come.
We can also install new pressure treated beams to remove any unwanted sagging or sloping in your floor. The need for floor leveling can be evidenced by floors which visibly slope, doors which stick or no longer work, and by floors which seem to bounce or sag with weight.
Most of the rotten wood repair work that we perform is done on houses with crawl spaces; however, sometimes the need for this type of repair does occur in houses with basements. The fact that crawl spaces tend to be more susceptible to moisture buildup is what causes the higher rate of wood decay.
The exhaustiveness of the repair which we perform is mandated by the extent of the deterioration of the existing wood, and will be indicated in your estimate.
Crawlspace-to-Basement Conversions
If you'd like to increase the square footage of your home without increasing the size of your footprint, converting your crawlspace to a basement is an excellent option. In addition to the added space, a new basement can provide your family with added protection in the event of severe weather.
We specialize in creating basements under existing structures. First, we shore the house, then we excavate the dirt beneath - creating a suitable space for your new basement. Next, we pour a new footer and lay-up your basement walls before pouring a new basement floor, and lowering the house onto the new walls. Finally we waterproof your new basement using the techniques described in the 'Waterproofing' section above.
House or Structural Raising
(Flood Risk Mitigation)
Whether you're on the wrong side of the latest FEMA flood plain designations, or you simply want more headroom in a basement or crawlspace, raising your home could provide comfort and savings in the long run. We provide full service house raising including foundation support to ensure that you can get the entire project completed for one price.
“More than 20% of flood insurance claims come from people outside of mapped high-risk flood areas. ”
According to FEMA: One way to reduce your flood insurance rate is to reduce your risk, because premiums are based on risk. For example, you can fill in a basement or install flood vents in the crawl space beneath the lowest level of your building, which helps reduce the chance that the foundation of your building will be displaced during a flood, and lowers your premium. When remodeling or rebuilding, you can consider elevating your entire structure.
During the elevation process, most homes (including manufactured homes) are separated from their foundations, raised on hydraulic jacks, and held by temporary supports (shored) while a new or extended foundation is constructed below. This method works well for homes originally built on basement, crawlspace, and open foundations.
BASE FLOOD ELEVATION (BFE) — Indicates the water surface elevation resulting from a flood that has a 1% chance of equaling or exceeding that level in any given year.
A primary way to reduce or avoid future flood losses, and save up to 85% on flood insurance premiums, is to raise your building above the Base Flood Elevation (BFE). By doing so, you could save thousands of dollars over the life of your home or business.
“In high-risk areas, there is at least a 1 in 4 chance of flooding during a 30-year mortgage. ”
How Do You Determine Your Flood Risk?
There are several tools to help you determine your flood risk. You can access data from FEMA, or the Indiana Department of Natural Resources.
If you want more focused information, for a $49 fee, our friends at Coastal Risk Consulting use LIDAR (light detection and ranging) data to provide the most accurate flood and natural disaster risk assessment available for your specific property. Their 5-part assessment gives you an idea of the natural hazards your property faces now, and decades into the future.
“Given the number of major rivers and tributaries that dissect Indiana and the fact that approximately 24 percent of the state was historically covered by wetlands, much of Indiana is susceptible to severe flooding, given the right circumstances. ”
Federal financial assistance for flood mitigation is available for those who qualify. To find out if you're eligible visit: www.fema.gov/hazard-mitigation-assistance
For more information, visit: www.floodsmart.gov
Egress Window Installation
Many homeowners see remodeling their basement as a way of increasing the livable space in their homes. If you’re considering such an expansion, or if you already have a finished basement, the addition of an egress window provides an extra layer of safety to you and your loved ones in the unfortunate event of a fire. In addition to safety, an egress window also provides your new living area with a significant amount of natural light.
By definition, an egress window is any window that provides a safe escape route from your home in case of fire, as well as an access point for emergency personnel.
We provide egress window installation on block wall, and poured concrete wall basements. This includes cutting the basement wall, installing an egress window well, and drainage for the well.
Not all installations are created equal: The process of cutting an egress window into an existing concrete wall can be an unpleasant process. Gas concrete saws can fill your home with hazardous concrete dust and noxious fumes that can remain long after the job is complete.
To mitigate the collateral damage to your home, we utilize a professional-grade hydraulic concrete saw that eliminates harmful carbon monoxide emissions and captures concrete dust before it can spread through your home.
According to the International Building Code:
“Egress windows (or doors) are required in every habitable space. Especially in any room used for sleeping purposes, it will require its own egress window… If you have an existing home and you add a sleeping room, or finish a separate living space in the basement, the code requires that you install an egress window to serve these spaces. Without a means of egress, these rooms can represent a dangerous fire trap if you do not have a quick and easy-to-operate emergency egress escape window. If you have a basement that has a bedroom, recreation room, den, family room, media room, office, or home gym, all of these rooms are required to have a means of egress…
The law only dictates the minimum required by law and may not be what best suits your needs. Use your common sense when picking the egress window size and egress window well size that you feel is right for you and your family. Keep safety in mind."
Shoring
Shoring is the construction of a temporary structure that is used during the repair or original construction of buildings and in excavations. Temporary support may be required, for example, to relieve the load on a masonry wall while it is repaired or reinforced. Shoring can be used when walls bulge out, when walls crack due to unequal settlement of foundation and repairs are to be carried out to the cracked wall, when an adjacent structure needs pulling down, when openings are to be newly made or enlarged in a wall.
Even if you don’t contract with us for your structural repairs, we can provide shoring to safely support your structure while it is repaired by another contractor. While many companies can do repairs, shoring is a specialized service - one you don’t want to get wrong.
Concrete Flatwork
Although we specialize in foundation repair, we have expanded into residential concrete projects in the past few years. We provide concrete flatwork services. This includes sidewalks, driveways, garage floors, basement floors, stoops, steps, and patios. Schedule a consultation to see if we can help solidify your concrete plans.
Sump Pump Installation
Most people don't spend a lot of time thinking about their sump pump, but a faulty pump can end up costing you thousands of dollars in renovations and clean-up. We exclusively install premium American-made Zoeller sump pumps. We don't waste our time - or your money - on bargain pumps that could fail, leaving your basement and belongings swamped.

